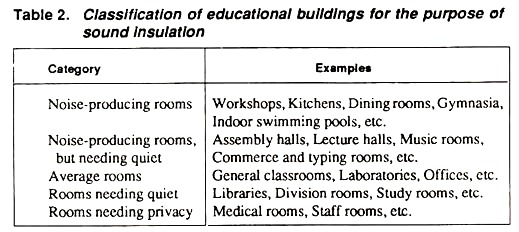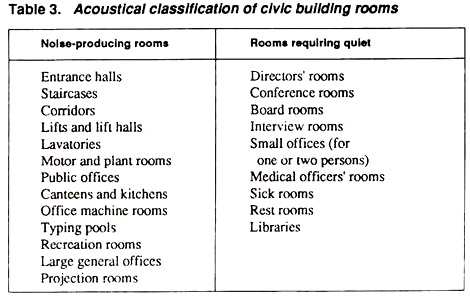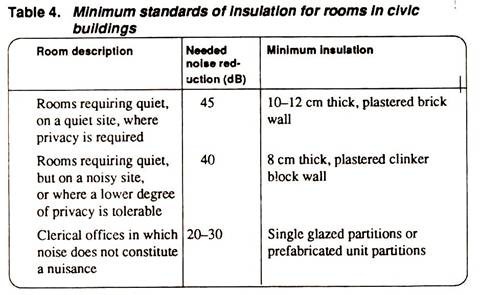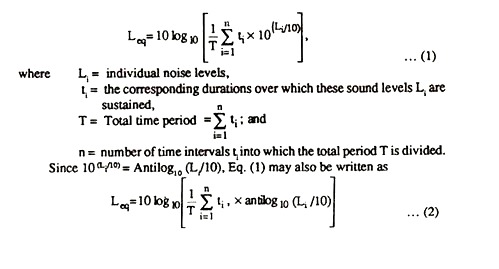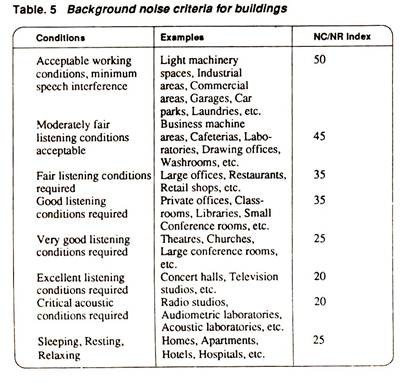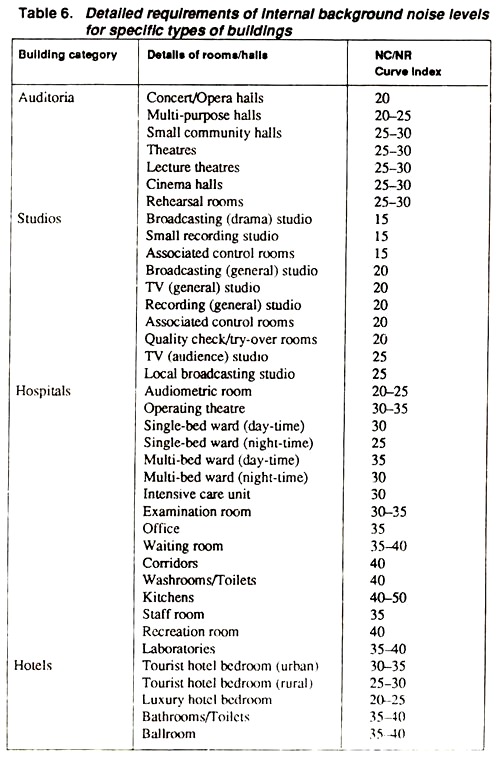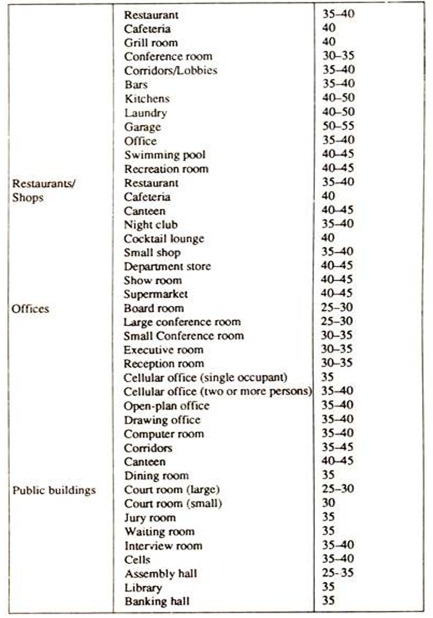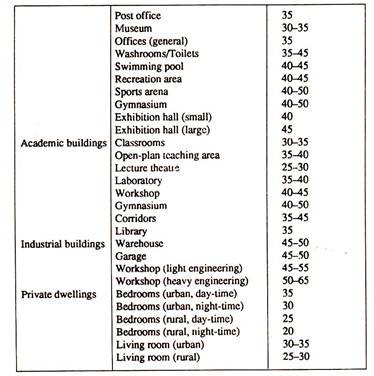After reading this article you will learn about:- 1. Introduction to Building Noise 2. Sources of Building Noise 3. Controlling the Source 4. Controlling the Spread 5. Noise Exposure 6. Standards.
Contents:
- Introduction to Building Noise
- Sources of Building Noise
- Controlling the Source of Noise
- Controlling the Spread of Noise
- Building Noise Exposure
- Standards for Building Noise
1. Introduction to Building Noise:
In normal daytime hours, moderate noise is generally acceptable in buddings since it has come to be regarded as inevitable in this industrial era. Excessive background noise, however, can reduce the individual’s concentration and efficiency and, at even higher levels, can cause damage to hearing.
The “acceptable” noise level may loosely be defined as the level of background noise at which the noise is not considered by the individual to be obtrusive, and does not interfere with his or her working efficiency. The level of such acceptable background noise varies with the type of budding and its occupancy.
Acceptable noise levels may be expressed in single number noise level values, or in compounded parameters. The main difference between a single- number rating and a compounded rating is that the latter is more completely adjusted to take into consideration the frequency content of the noise.
In Layman’s language, the background noise levels may be classified as:
(a) Quiet (or unobtrusive);
(b) Noisy;
(c) Very noisy; and
(d) Unbearable.
In busy buddings, most rooms probably fall into the “noisy” category. Suitable location and/or special treatment may usually be necessary to produce conditions in offices demanding concentration at work.
Background noise belonging to the third category (i.e., “very noisy”) may even be acceptable with certain occupancies, e.g. machine shops; but noise control treatment will result in some improvement in efficiency even in such cases.
The background noise belonging to the fourth category (i.e., “unbearable”) is almost certainly damaging and seriously interferes with working efficiency. Simple measurements, with sound level meters, corresponding to these categories are given in Table 1.
2. Sources of Building Noise:
Indoor Noise:
This is the noise generated within the buildings themselves. Indoor noise not only sets the background noise level inside the building, but also can be intrusive on the occupants of adjacent rooms or dwellings.
From the point of view of indoor noise, buildings may be classified under the following three categories:
(a) Factories and workshops;
(b) Commercial and public buildings; and
(c) Domestic dwellings.
Noise levels found in factories and workshops are generally high. They can interfere with the efficiency of working, or even be damaging to hearing. Noise levels in offices and commercial buildings, on the other hand, can interfere with verbal communication as well as working efficiency.
Schools and hospitals, which may be classified as public buildings, have special requirements, however, with respect to background indoor noise. High levels of background noise in domestic dwellings are the main sources of annoyance.
They interfere with enjoyment; recreation or leisure-time pursuits in the home. Similar noise levels are usually found in hotels, auditoria, concert halls, theatres and churches; although each of these establishments has its own individual requirements as discussed in the following sections.
Public Buildings:
Assembly halls, chambers, theatres and other public buildings may have similar requirements to office buildings with respect to satisfactory background noise levels; but the former require additional attention to acoustic design.
Their original design may have paid little or no attention to acoustical requirements and, consequently, speech intelligibility may be very poor. In such cases, acoustic treatment can only partially remedy the situation, particularly if the hall is large and has a high ceiling.
Primary requirements for the design of such public buildings from the point of view of good acoustics are as follows:
(a) Greatest economy in floor area and volume;
(b) Minimum height of ceiling;
(c) Treatment of ceiling for reflection and dispersion of sound;
(d) Steeply-tiered seating arrangement and raised dais;
(e) Short reverberation time (as required in auditoria for speech);
(f) Soft floor finish (particularly along the aisles);
(g) Fixed and upholstered seating (for efficient absorption of sound);
(h) High-quality speech reinforcement system;
(i) Exclusion of exterior noise; and
(j) Achievement of low background noise level (if no sound amplification system will be used).
For existing halls or auditoria, the acoustical treatment should be planned to provide the following:
(a) Adjustment of reverberation time to speech requirements;
(b) Provision of natural reinforcement and ample distribution of direct sound energy;
(c) Treatment of rear walls to avoid reflections of sound;
(d) Sound insulation treatment to reduce the background noise level and exclude exterior noise;
(e) Promotion of noise diffusion by irregularity treatment to walls and ceiling; and
(f) Heavy upholstering of seats and aisles, where applicable.
Libraries and Museums:
In large libraries, museums, and art galleries, echoes from large concave or domed ceilings are often a nuisance. In such cases, small noises (e.g., footsteps, coughing, chair scraping, closing of books, etc.) are reinforced by reverberation.
Concave surfaces, even when treated with a sound-absorbing material, may focus such noises. These troubles may be obviated by acoustically treated flat ceilings. From this point of view, books on shelves in the libraries constitute a valuable wall absorbent.
Floor finishes are particularly important in libraries and museums. The impact noise of footsteps on marble or wood-block flooring (especially on hardwood strip and batten flooring) can be disturbing, both within the room in which such noise is generated and in the rooms below.
In the case of solid floors, resilient floor finishes (e.g., rubber, cork or linoleum on an underlay) are highly desirable. These become essential, however, in the children sections of libraries and museums. In existing buildings, rubber or linoleum, laid in strips over the floor, often solves the problem.
Reference libraries and science laboratories (having machines and instruments on testing benches) should be planned in a quiet part of the building. Walls enclosing the library should be thick enough to reduce the sound by at least 50 dB (A). Baffle lobbies should be planned between the library and the halls and corridors.
Sports Arenas:
In the case of halls or arenas containing sporting activities (e.g., swimming pools or gymnasia), many of the acoustical problems involved are reversed. Often the main problem in this case is the effect on external surroundings since the arena itself is a noise generator.
Particular attention has to be paid to sound insulation and the use of sound barriers. Wherever possible, there should be complete enclosure of the arena, and remote positioning of other rooms (in the same building) which require a quiet environment
A further problem may arise from the fact that a proportion of noise produced in a sports arena is generated by impact. This may require isolation treatment to prevent the vibrations being transmitted to other parts of the building. Acoustical finishes may also have to be applied in areas where they are themselves subject to direct impact or other unfavorable environmental conditions.
Sports arenas are usually rectangular in shape and thus exhibit acoustic parallelism. This may give rise to the problem of excessive reverberation and flutter echo inside the hall itself. This may seriously interfere with speech intelligibility and spectator enjoyment.
The design of enclosed sports arenas, therefore, imposes different (and often unique) acoustical control requirements. These, however, tend to be overlooked in the first instance. Acoustical treatment at a later stage can be relatively ineffective, or it may be excessively expensive.
Educational and Civic Buildings:
The classification of educational buildings (schools and colleges) for the purpose of sound insulation is shown in Table 2.
The rooms in educational buildings should be constructed to ensure the minimum sound reduction, which is as follows:
(a) Noise-producing rooms-25 dB;
(b) Average rooms or rooms needing quiet – 35 dB;
(c) Noise-producing rooms (but needing quiet at times) or rooms needing privacy – 45 db.
The examples of various types of rooms mentioned above are given in Table 2.
Where a room is likely to have a dual use, e.g., a dining room used as a class room, the higher sound reduction value should be used.
A general classification of various rooms in civic buildings on the basis of division into noise-producing rooms and those rooms requiring a low level of background noise is given in Table 3. On the other hand, the minimum standards of sound insulation needed for various types of rooms in civic buildings are shown in Table 4.
It is advisable that the minimum standard of insulation for the floors (for airborne noise) should be that provided by a concrete floor weighing at least 200 kg/ m2 preferably with a resilient finish. Such a floor will provide sound reduction of the order of 40 db.
3. Controlling the Source of Noise:
Some of the methods to control noise at source in buildings are as follows:
(a) Substitution;
(b) Modification of existing equipment;
(c) Proper use and siting of equipment; and
(d) Good maintenance.
We consider now these methods in some detail.
The first method, viz., substitution, implies simply that noisy plant or processes should be replaced by less noisy alternatives, wherever reasonably practicable. Noise from machines and equipment’s can also be reduced by modification of existing equipment; but this should only be undertaken after consultation with the manufacturer.
Excessive noise caused by resonance of body panels can be reduced by stiffening them with additional ribs or by increasing the damping with a surface coating of special resonance-damping material. Rattling noises can be controlled by tightening loose parts and fixing resilient material between the surfaces in contact.
The sources of noise should be enclosed, as far as is reasonably practicable. The enclosure is only convenient, though, when a machine is stationary and the access required to operate it is limited. In order to minimise noise, a plant should always be sited with great care and be used in accordance with the manufacturer’s instructions.
Care should be taken to site noisy equipment away from noise-sensitive areas. Plant known to emit noise strongly in one direction should be oriented so that the noise is directed away from the noise-sensitive areas. Regular and effective maintenance is essential and will do much to keep the noise levels near to that of new machinery. Increases in equipment noise are often indicative of future mechanical failure.
4. Controlling the Spread of Noise:
If noisy processes cannot be avoided in a building, then the amount of noise reaching the listener has to be limited.
There are mainly two methods of doing this, viz.:
(a) Increasing the distance between noise source and the listener, and
(b) Introducing noise reduction screens.
Increasing the distance between the source of noise and the listener is often the most effective method of controlling excessive noise. In a building; for example, ventilation or air conditioning plant should be located away from noise- sensitive areas. Where the distance is limited, however, the screening of noise source may be of benefit, and this should be taken into account at the stage of planning.
Storage of materials between the noise source and any noise-sensitive area may provide useful screening. Water pumps may not be a source of noise nuisance during the day; but they can create problems at night. They should, therefore, be effectively screened either by being sited behind a noise barrier or by being positioned in a trench or a hollow in the ground.
5. Building Noise Exposure:
The recommended limits for noise exposure are usually given in terms of equivalent continuous sound level (Leq). This parameter takes into account both the sound level L (in dB (A)) and the (duration for which such sound levels are sustained over a particular time period T. The equivalent continuous sound level Leq is given by the relation.
In many countries, including the united Kingdom, the upper limit of Leq for industrial situations is 90 dB (A). If the noise level exceeds this limit, then either the incident noise level must be reduced or, alternately, the exposure times must be curtailed.
Calculation of Leq from industrial measurements and the use of Eq. (1) or (2) can be tedius, suggesting the use of graphical method. Now-a-days, certain types of noise meters can be used to determine Leq directly.
6. Standards for Building Noise:
Recommendations for establishing satisfactory background noise levels for various types of buildings should be based on the spectral contents of the noise rather than single-number noise meter readings.
The two best known methods used for this purpose are the Noise Criteria (NC) curves and the Noise Rating (NR) curves, both establishing background noise levels as an equivalent rating number. Broadly speaking (within the range of building background noise levels), the two systems are virtually identical and interchangeable, although the NR system is more widely used in Europe.
Another rating system has, however, been developed in the USA. This recently introduced system is known as Preferred Noise Criterion (PNC). It has been designed to overcome the inherent limitations of both NC and NR curves, which equate to contours of equal loudness.
The “quality” of noise, however, may not necessarily correspond to these contours since, at a specific “equal loudness” level, some noise can still be more objectionable than others.
The PNC system realistically takes into account this factor and has been developed specifically for laying down minimum acceptable noise levels in building areas designed for multiple occupancy (e.g., offices, schools, public buildings, hospitals, etc.).
The PNC system does, in fact, establish background noise levels which the occupants would expect or want to hear. It so happens that the acceptable range of background noise levels can be established by a PNC curve as a lower limit and by an NR curve as an upper limit.
The rationalised design targets for the background noise levels applicable to most types of buildings are given in Tables 5 and 6, although there will be exceptional cases (governed by cost or special requirements). Table 5 covers the general requirements, while Table 6 gives more detailed requirements for specific types of buildings.
The NC/NR index numbers given in these tables are applicable to average conditions. In most cases, if the building under consideration is located in urban or industrial areas, one should add 5 to these numbers. On the other hand, if the building is located in rural areas, one should subtract 5 from these numbers.

